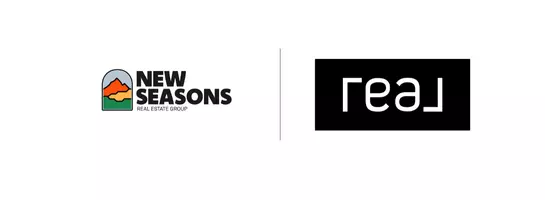4 Beds
3 Baths
2,599 SqFt
4 Beds
3 Baths
2,599 SqFt
Key Details
Property Type Single Family Home, Other Rentals
Sub Type Residential Rental
Listing Status Active
Purchase Type For Rent
Square Footage 2,599 sqft
Subdivision Valley Ranch - Bexar County
MLS Listing ID 1868161
Style Two Story
Bedrooms 4
Full Baths 2
Half Baths 1
Year Built 2021
Lot Size 6,621 Sqft
Property Sub-Type Residential Rental
Property Description
Location
State TX
County Bexar
Area 0105
Rooms
Master Bathroom Main Level 15X7 Tub/Shower Separate, Double Vanity, Garden Tub
Master Bedroom Main Level 15X13 Split, Walk-In Closet, Ceiling Fan, Full Bath
Bedroom 2 2nd Level 12X11
Bedroom 3 2nd Level 11X11
Bedroom 4 2nd Level 11X11
Dining Room Main Level 12X10
Kitchen Main Level 12X15
Family Room Main Level 13X17
Interior
Heating Central
Cooling One Central
Flooring Carpeting, Vinyl
Fireplaces Type Not Applicable
Inclusions Ceiling Fans, Washer Connection, Dryer Connection, Self-Cleaning Oven, Microwave Oven, Stove/Range, Gas Cooking, Refrigerator, Disposal, Dishwasher, Water Softener (owned), Smoke Alarm, Pre-Wired for Security, Electric Water Heater, Garage Door Opener, City Garbage service
Exterior
Exterior Feature Stone/Rock, Stucco, Siding
Parking Features Two Car Garage, Attached
Fence Patio Slab, Covered Patio, Privacy Fence, Sprinkler System, Double Pane Windows
Pool None
Roof Type Composition
Building
Foundation Slab
Sewer Sewer System
Water Water System
Schools
Elementary Schools Call District
Middle Schools Call District
High Schools Call District
School District Northside
Others
Pets Allowed Negotiable
Miscellaneous Broker-Manager
"My job is to find and attract mastery-based agents to the office, protect the culture, and make sure everyone is happy! "






