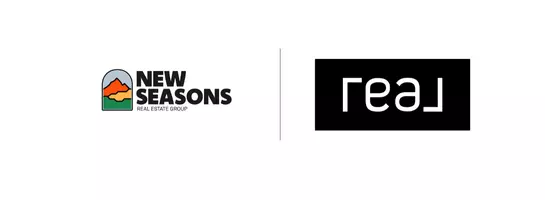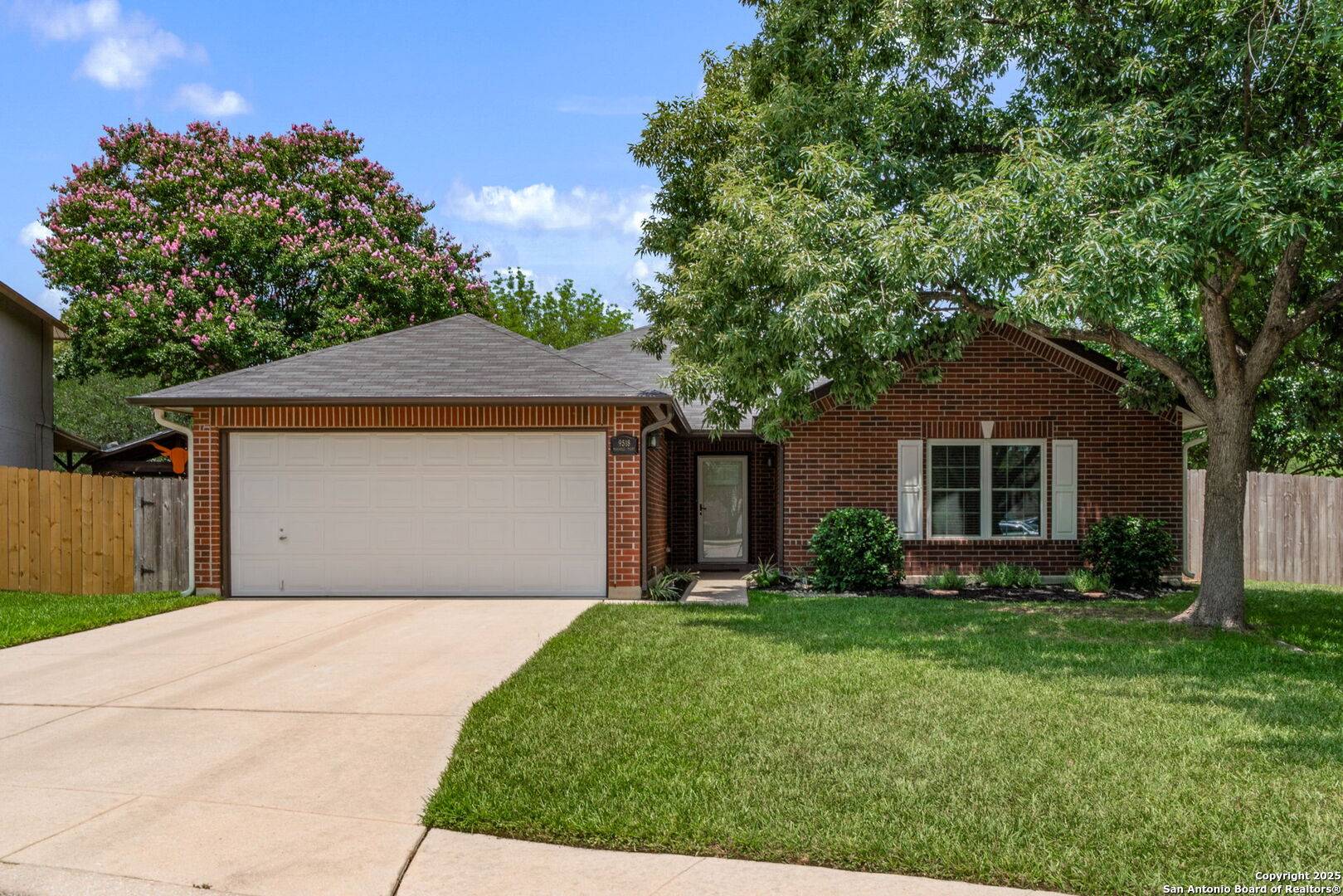GET MORE INFORMATION
$ 320,000
$ 324,900 1.5%
3 Beds
2 Baths
1,893 SqFt
$ 320,000
$ 324,900 1.5%
3 Beds
2 Baths
1,893 SqFt
Key Details
Sold Price $320,000
Property Type Single Family Home
Sub Type Single Residential
Listing Status Sold
Purchase Type For Sale
Square Footage 1,893 sqft
Price per Sqft $169
Subdivision Lincoln Park
MLS Listing ID 1869880
Sold Date 07/07/25
Style One Story
Bedrooms 3
Full Baths 2
Construction Status Pre-Owned
HOA Fees $12/ann
HOA Y/N Yes
Year Built 1998
Annual Tax Amount $7,274
Tax Year 2024
Lot Size 0.286 Acres
Property Sub-Type Single Residential
Property Description
Location
State TX
County Bexar
Area 0400
Rooms
Master Bathroom Main Level 6X12 Tub/Shower Combo, Double Vanity
Master Bedroom Main Level 11X17 Walk-In Closet, Ceiling Fan, Full Bath
Bedroom 2 Main Level 10X11
Bedroom 3 Main Level 11X13
Living Room Main Level 14X22
Dining Room Main Level 11X13
Kitchen Main Level 12X12
Family Room Main Level 14X17
Interior
Heating Central, Heat Pump, 1 Unit
Cooling One Central
Flooring Ceramic Tile, Vinyl, Slate
Heat Source Electric
Exterior
Exterior Feature Patio Slab, Privacy Fence, Partial Sprinkler System, Double Pane Windows, Has Gutters, Mature Trees
Parking Features Two Car Garage
Pool None
Amenities Available None
Roof Type Composition
Private Pool N
Building
Lot Description Cul-de-Sac/Dead End, On Greenbelt, 1/4 - 1/2 Acre, Mature Trees (ext feat), Level
Foundation Slab
Sewer Sewer System
Water Water System
Construction Status Pre-Owned
Schools
Elementary Schools Thornton
Middle Schools Rudder
High Schools Marshall
School District Northside
Others
Acceptable Financing Conventional, Cash, Other
Listing Terms Conventional, Cash, Other
"My job is to find and attract mastery-based agents to the office, protect the culture, and make sure everyone is happy! "






