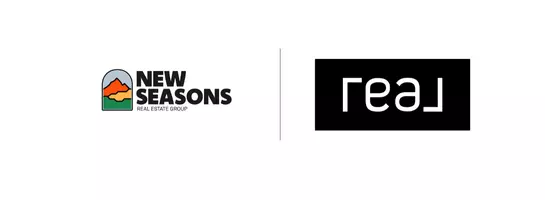$184,000
For more information regarding the value of a property, please contact us for a free consultation.
3 Beds
2 Baths
1,100 SqFt
SOLD DATE : 04/16/2025
Key Details
Property Type Single Family Home
Sub Type Single Residential
Listing Status Sold
Purchase Type For Sale
Square Footage 1,100 sqft
Price per Sqft $160
Subdivision Carranza Subd
MLS Listing ID 1839937
Sold Date 04/16/25
Style One Story
Bedrooms 3
Full Baths 2
Construction Status Pre-Owned
Year Built 2011
Annual Tax Amount $4,276
Tax Year 2024
Lot Size 4,094 Sqft
Property Sub-Type Single Residential
Property Description
Welcome to this beautiful 3-bedroom, 2-bath home perfectly situated near Lackland AFB and Downtown San Antonio! This stunning home features an open-concept floor plan, where the spacious living and dining areas create the perfect setting for entertaining. Throughout the home, you'll find elegant tray ceilings, upgraded fixtures, modern flooring, and stylish recessed lighting that adds a warm, inviting ambiance. The chef's kitchen boasts granite countertops, stainless steel appliances, and a double sink, making it both functional and beautiful. Energy efficiency is a plus with solar panels to help reduce utility costs. The spacious primary suite offers a private bath, while the large backyard provides endless possibilities to create your own outdoor oasis. Offering both comfort and convenience with easy access to shopping, dining, and major highways, this home is a must-see. Don't miss out-schedule your showing today!
Location
State TX
County Bexar
Area 2200
Rooms
Master Bathroom Main Level 7X4 Tub/Shower Combo, Single Vanity
Master Bedroom Main Level 12X13 DownStairs, Full Bath
Bedroom 2 Main Level 11X11
Bedroom 3 Main Level 11X9
Living Room Main Level 12X13
Dining Room Main Level 12X9
Kitchen Main Level 13X7
Interior
Heating Central
Cooling One Central
Flooring Ceramic Tile, Vinyl
Heat Source Electric
Exterior
Parking Features None/Not Applicable
Pool None
Amenities Available None
Roof Type Composition
Private Pool N
Building
Foundation Slab
Sewer Sewer System
Water Water System
Construction Status Pre-Owned
Schools
Elementary Schools Call District
Middle Schools Call District
High Schools Call District
School District San Antonio I.S.D.
Others
Acceptable Financing Conventional, FHA, VA, Cash
Listing Terms Conventional, FHA, VA, Cash
Read Less Info
Want to know what your home might be worth? Contact us for a FREE valuation!

Our team is ready to help you sell your home for the highest possible price ASAP
"My job is to find and attract mastery-based agents to the office, protect the culture, and make sure everyone is happy! "






