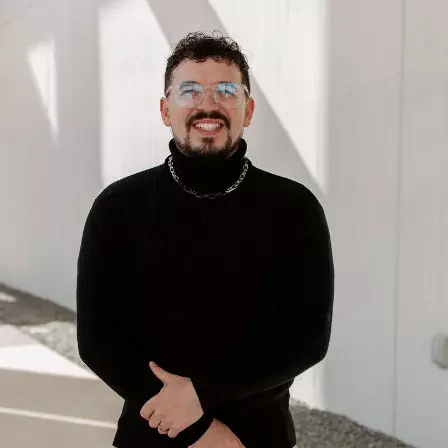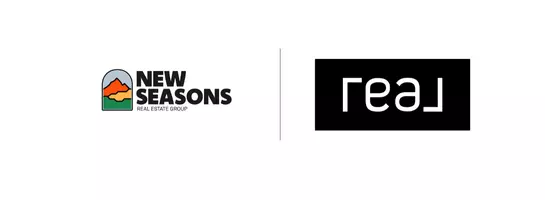$220,000
For more information regarding the value of a property, please contact us for a free consultation.
3 Beds
2 Baths
1,260 SqFt
SOLD DATE : 05/09/2025
Key Details
Property Type Single Family Home
Sub Type Single Residential
Listing Status Sold
Purchase Type For Sale
Square Footage 1,260 sqft
Price per Sqft $166
Subdivision Cupples/Zarzamora
MLS Listing ID 1860325
Sold Date 05/09/25
Style One Story
Bedrooms 3
Full Baths 2
Construction Status Pre-Owned
Year Built 1944
Annual Tax Amount $5,597
Tax Year 2024
Lot Size 5,140 Sqft
Property Sub-Type Single Residential
Property Description
Charming Fully Renovated 3-Bedroom Home Just Minutes from Downtown San Antonio! Welcome to your dream home! This beautifully renovated 3-bedroom, 2-bath residence perfectly blends modern updates with classic charm. Ideally located less than 10 minutes from the heart of downtown San Antonio, this move-in-ready gem offers both convenience and comfort. Step inside to find an open-concept living space filled with natural light, fresh neutral tones, and stylish finishes throughout. The kitchen has brand-new stainless steel appliances, beautiful countertops, and custom cabinetry. Both bathrooms have been completely updated with sleek tile work, new vanities, and modern fixtures. Outside, you'll love the large backyard-perfect for relaxing or hosting get-togethers. The attached 2-car garage adds extra storage and convenience. With easy access to major highways, shopping, dining, and all the culture San Antonio has to offer, this home truly has it all. Schedule your tour today and make this stunning home yours!
Location
State TX
County Bexar
Area 0700
Rooms
Master Bathroom Main Level 8X5 Shower Only
Master Bedroom Main Level 13X15 DownStairs, Ceiling Fan, Full Bath
Bedroom 2 Main Level 10X12
Bedroom 3 Main Level 10X12
Living Room Main Level 16X14
Kitchen Main Level 10X10
Interior
Heating Central
Cooling One Central
Flooring Vinyl
Heat Source Electric
Exterior
Parking Features Two Car Garage
Pool None
Amenities Available None
Roof Type Composition
Private Pool N
Building
Foundation Slab
Sewer City
Water City
Construction Status Pre-Owned
Schools
Elementary Schools Ogden
Middle Schools Rhodes
High Schools Lanier
School District San Antonio I.S.D.
Others
Acceptable Financing Conventional, FHA, VA, Cash
Listing Terms Conventional, FHA, VA, Cash
Read Less Info
Want to know what your home might be worth? Contact us for a FREE valuation!

Our team is ready to help you sell your home for the highest possible price ASAP
"My job is to find and attract mastery-based agents to the office, protect the culture, and make sure everyone is happy! "






